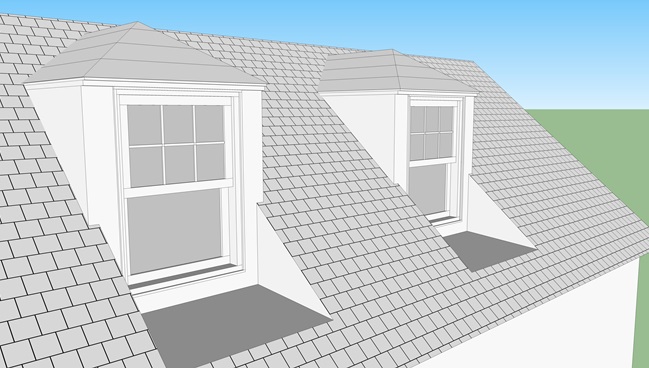Roof Window Wells

DC Metro Area
insights on residential architec-
ture have been published in
House Beautiful, the New York Times, Southern Living, the Washingtonian, Washington
Post, Colonial Homes and Other periodicals. Ask the Architect appears frequently in the Times Mirror news group, and has been featured in titles published by Media General, Network Communications and others.
“We want to add a roof to our deck; a gable roof. The side of the house is straight. Only issue is a second story bedroom window that would only allow us to get a minimal pitch to the added roof. How can we increase the pitch of the roof AND build "around" the existing window? ”
Answer:
This is an excellent question and one I frequently hear from homeowners planning home additions. Clients get concerned about covering a second floor window with the roof of a new addition. And, understandably, owners do not want to hurt the look of their home by creating different roof slopes not in sync with their home’s architectural style. Often, existing second floor windows belong to bedrooms and bathrooms that would ideally be left in place.
To accommodate a window as you describe, it is necessary to create a notched-out area in the new roof. The architects in our office agreed that this roof framing detail could be called a “roof window well.” Window wells are necessary when a dormer window is facing out from a sloping roof but set back from a perimeter wall, or when a window in a second floor wall is facing into the side of a new roof gable. (see illustration). When conditions require it, we design a custom roof window well to accommodate the existing window. The window well detail is more found in higher-end older homes built during the 1920s and 1930s; and the detail was frequently used with dormer windows. Essentially, it requires that the new roof framing be designed to form a notch in the roof. A skilled carpenter is needed.
You are right to want to make your new roof pitch resemble your home’s existing roof pitch because that helps to protect your home’s architectural integrity. The new roof can slope up above the window sill on either side of the window with the roof portion at the window notched out with just enough slope to drain water out. Generally the roof framing is 4 – 6 inches below the window sill to protect from rain and snow accumulation. And the notched out area typically starts 4 – 6 inches at each side of the window. The portion of roof in front of the window has a low slope (often ¼-inch per foot) and is flashed with metal or a rubber membrane to keep it water-tight. This is an often-seen detail on older homes, especially Colonial Revivals and Tudor Revivals, and looks nice when properly done.
What About Leaks? Can the Wells Be Eliminated so the Roof Slopes Downward Directly from the Window?
You need a good roofing company. It’s not often practical to patch up leaks multiple times, especially on older houses. If the window wells are flashed in copper or tin, it’s a good idea to hire a roofer that does metal work. For those who live in the Washington, DC area, I recommend Wagner Roofing Company (located in in Hyattsville, Maryland). Changing the slope just slightly might help also, but I do not recommend making any radical changes to the roof line.
Have another question? Want to know more specifics about roofing elements? Feel free to contact us!
About Bruce
Bruce Wentworth, AIA, is a practicing architect whose insights on residential architecture have been published in House Beautiful, Southern Living, Washingtonian, Colonial Homes, and other periodicals.





